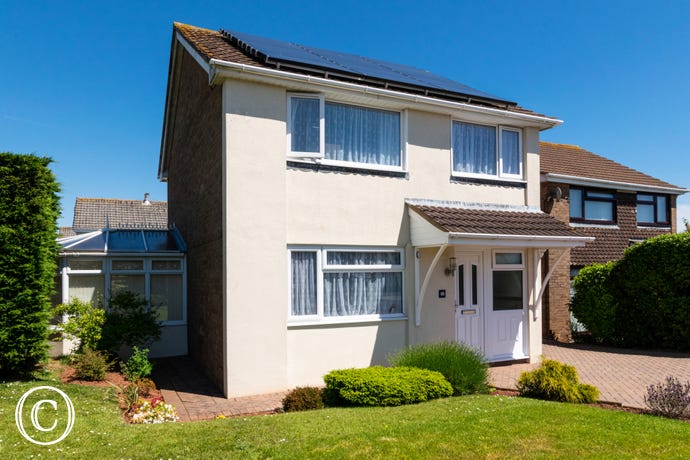























Lovely, pet friendly family home for 5 in 3 bedrooms, with enclosed garden and private parking, with great location close to Godrington, Paignton.
- £528 per week
- £75 per night
- 5 Guests
- 3 Bedrooms
- 1 Bathroom
- 2 Pets
Features
Beds & bedrooms
- Bed linen provided
- 2 king/super-king beds
- 1 single bed
Appliances
- Washing machine
- Freezer
Bathrooms
- 2 WCs
- Towels provided
- Bath
Accessibility
- Ground floor WC
Families
- Family friendly
- Travel cot
- Highchair
Special Features
- WiFi
Nearby activities
- Walking
- Cycling
- Watersports
- Fishing
Outdoors
- Enclosed garden or courtyard
- Private parking
How far to ...?
- Beach 1 mile
- Pub 0.7 miles
- Shop 0.1 miles
Important - please note
House Rules
- Check in: 16:00
- Check out: 10:00
Read the full Access Statement for this property.
Description
Overview
A fabulous ‘home from home’ for families or groups of friends, with Broadsands and Godrington beaches less than a mile away, as well as two golf courses within a ten minute drive. Perfect for laying back and relaxing on sunny summer days, you won’t be able to resist relaxing in the private courtyard garden, soaking in sunrays on the loungers, or enjoying a summers’ tipple while watching kids and dogs frolicking on the well-kept lawn. Inside, this holiday home is comfortably laid out over two floors, with a lounge, kitchen-diner, conservatory and WC downstairs, whilst upstairs three bedrooms dressed in satin linens and a shared family bathroom can be found, comfortably accommodating up to 5 guests. On arrival, parking for 3-4 cars can be accommodated on the private driveway.
Entrance: From front door into a corridor, space for outer wear, WC, and steps leading to the 1st floor and door into lounge.
Ground Floor
Lounge - Diner: The lounge has a three seater sofa and an armchair along with a nest of tables, 32’ smart TV with Freeview, DVD, games and books. There is a dining table with 5 chairs and a Convector Electric log effect fire. Door to conservatory.
Conservatory: two 2 seater sofas and side tables. TV. French door to rear garden.
Kitchen: four-ring electric hob, electric oven, full size fridge with freezer underneath with 2 compartments with separate doors. Kitchen is equipped with plenty of cutlery, crockery, pots and pans. Microwave and Washing machine.
Ground floor WC: WC, Sink, heated towel rail.
Garden: The garden courtyard is fully enclosed with chairs and table on the paved area and two loungers on the wooden decking at the far end of the garden. The outdoor furniture cushions are kept in a lovely summer house which can also be used for those rainy days.
First Floor
Family bathroom: contemporary bathroom with bath and an overhead shower attachment, WC and a wash-hand basin, mirror with lights and heated towel rail.
Bedroom 1: This bedroom has a king size bed, bedside tables with reading lamps. Wardrobe, book shelf with books, chest of drawers and a make-up mirror. This bedroom has window overlooking the courtyard.
Bedroom 2: The Master Bedroom has a king size bed, two bedside tables with reading lamps, large built in wardrobe and a dressing table with make-up mirror. This bedrooms’ window is street side facing.
Bedroom 3: This bedroom has a single bed, bedside table with reading light. Built in wardrobe and a bookshelf with books.
Parking: Private driveway for up to 3-4 cars, depending on the car size.
Changeover Day: Saturday
Security Deposit: This property has a refundable Accidental Damage Deposit of £200, which is payable to Blueriver Cottages with the final balance of your holiday, eight weeks prior to your arrival, and is refunded within 5 working days of your departure. Alternatively, you may wish to pay a non-refundable Accidental Damage Deposit Waiver equivalent to 10% of the Accidental Damage Deposit value, which covers you for the full value of the Accidental Damage Deposit, should any damage occur during your stay.
Power and Heat: Electricity and gas central heating, included in rent.
Linen and Towels: Bed linen and towels are included. Please bring your own beach towels.
Shop: 0.1 mile Pub: 0.7 miles
Short Breaks: Short breaks available.
Notes:
2 mid-sized pets welcome.
Wi-Fi provided.
Non-smoking property.
Travel cot, high chair are available at the property.


Reviews