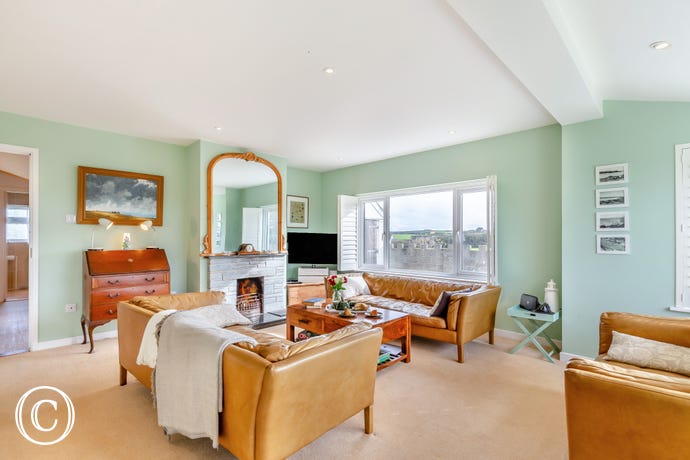



































- £733 per week
- £105 per night
- 6 Guests
- 3 Bedrooms
- 2 Bathrooms
- 3 Pets
Features
Beds & bedrooms
- Bed linen provided
- 2 double beds
- 2 single beds
Appliances
- Washing machine
- Tumble dryer
- Dishwasher
- Freezer
Bathrooms
- 2 WCs
- Towels provided
- Bath
- Shower
Accessibility
- On one level, no stairs
- Walk-in shower
- Ground floor bath/shower room
- Ground floor WC
- Ground floor bedroom
Families
- Family friendly
Special Features
- Home office/working space
- WiFi
- Open fire or woodburner
- Welcome pack
- Countryside views
Nearby activities
- Walking
- Watersports
- Surfing
- Fishing
- Golf
Outdoors
- Garden or courtyard
- Outdoor storage
- Barbecue
- Private parking
- Rural location
How far to ...?
- Beach 0.9 miles
- Pub 1 mile
- Shop 1 mile
Important - please note
House Rules
- Check in: 16:00
- Check out: 10:00
Read the full Access Statement for this property.
Description
A delightful 1960's bungalow overlooking fields on three sides and found down a narrow Cornish lane which leads to the glorious sandy beach at Treyarnon only 1 mile away. As the name suggests Two Stiles is located at the point where two footpaths meet; great for a walking holiday. The property has recently been extended and refurbished to include a first floor sitting room with superb views in all directions of this official 'Area of Outstanding Natural Beauty' and provides a comfortable home, ideal for couples or families with children. Two Stiles is a short distance from Trevose Championship Golf and Country Club (including swimming pool and children's games room), shops, restaurants and some of the finest beaches in Cornwall making it a good base for exploring the many attractions of Cornwall. The historic fishing town of Padstow with its many seafood restaurants and shops is only 4 miles away.
GROUND FLOOR:
Kitchen/Diner: Electric cooker with double oven and ceramic hob, microwave, dishwasher, fridge/freezer, Bose radio/CD player, telephone for incoming calls, coffee machine.
Lounge: TV, BT YouView, BT vision and BT sport, countryside views.
Shower Room: Thermostatic shower, basin, w.c.
Bathroom: Bath (electric shower over), basin, w.c.
Bedroom 1: Kingsize bed (5'), basin, hanging space, chest of drawers, hair dryer.
Bedroom 2: Kingsize bed (5'), hanging space, chest of drawers.
Bedroom 3: Twin beds (3'), hanging space, chest of drawers.
FIRST FLOOR:
Sitting Room: TV, DVD player, woodburner, stunning countryside views.
GARDEN & PARKING: Comprises a front lawn bounded by walls either side and a Cornish hedge on the front. Driveway for 2-3 cars and five-bar gate, and to the rear a large slate patio and path leading to lawned areas enclosed by shrubs and sea views at the bottom of the garden, table and 2 chairs, 2 three seater benches and barbecue. The rear of the garage is used as an outshed including; washing machine, tumble dryer and a sink. The remainder of the garage is unavailable for use and lockable.
Changeover Day: Saturday - arrival 3:00pm - departure 10:00am.
Pets Welcome: £25 per pet per week.
Power and Heat: Electricity and oil included in rent; open fire downstairs sitting room; woodburning stove upstairs sitting room; oil fired c.h./hot water, PV solar panels.
Bedding and Linen: Bed linen & towels provided.
Baby Equipment: Not provided but may be hired .
Shop: 1 ml Pub: 1ml
NOTES: No smoking. WiFi provided. Telephone with incoming calls only. Mobile reception varies. For short breaks out of season please enquire through our sales team.
Location
Treyarnon is less well-known than its nearest neighbour Constantine Bay, but is just as worthy of a visit. The sheltered sandy beach offers good surfing conditions and a natural tidal pool where you can swim, plus rock pools and hidden alcoves to be explored. The beach welcomes dogs all year round, and is a great favourite with families, offering plenty of opportunities for sandcastle building, paddling, ball games and the like! Overlooking the beach, the nearby Youth Hostel welcomes all for a drink or a meal, and what better way to enjoy your food than while looking out over the bay with its spectacular scenery. There is also a little shop just above the beach, selling general beach supplies, drinks and ice creams so you won't want for anything! A stroll along the cliffs and coastal footpaths will reveal more magnificent scenery in both directions; you can reach Porthcothan Bay in one direction, and Constantine Bay in the other. If you get tired you can always stop for a rest on one of the numerous benches along this stretch of clifftop, many carrying dedications to previous generations who also stopped to take in the views.


Reviews