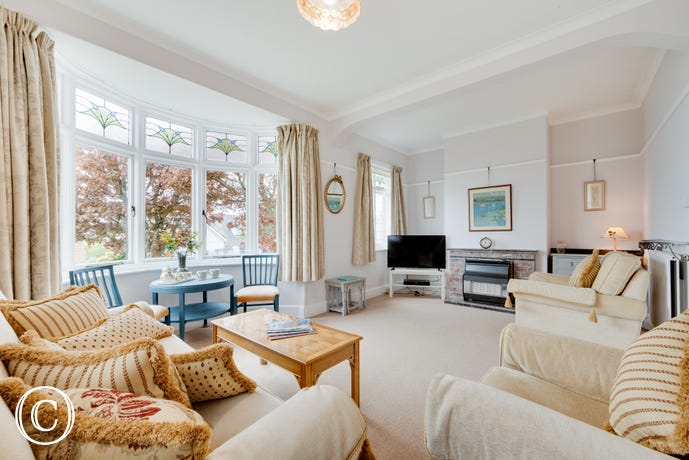















Visit the beautiful estuary town of Salcombe and stay in a traditional detached bungalow that sleeps five guests.
- £720 per week
- £103 per night
- 5 Guests
- 3 Bedrooms
- 1 Bathroom
- No Pets
Features
Beds & bedrooms
- Bed linen provided
- 2 double beds
- 1 single bed
Appliances
- Washing machine
Bathrooms
- Towels provided
- Bath
- Shower
Accessibility
- On one level, no stairs
- Ground floor bath/shower room
- Ground floor WC
- Ground floor bedroom
Special Features
- WiFi
- Countryside views
Nearby activities
- Walking
- Cycling
- Watersports
- Surfing
- Fishing
- Golf
- Pony trekking/horse riding
Outdoors
- Garden or courtyard
- Enclosed garden or courtyard
- Barbecue
- Private parking
How far to ...?
- Beach 0.4 miles
- Pub 1 mile
- Shop 0.2 miles
Important - please note
House Rules
- Check in: 16:00
- Check out: 09:00
Read the full Access Statement for this property.
Description
Located in a quiet leafy residential area of Salcombe lies, Ecila is a delightful detached bungalow conveniently situated close to the iconic seaside town with its picturesque harbour, interesting art galleries exhibiting local work and original boat yards. Salcombe bustles during the summer months hosting many family orientated events such as the Town and Yacht Regatta, Crabfest and the Merlin Rocket Week to name a few. Whatever your passion, Salcombe offers something for everyone. Whether it be sailing, yacht charters, rib rides or more tranquil pastimes like relaxing on the white sandy beaches, crabbing or mermandering around the many boutique shops, there are endless options. The Salcombe estuary is bordered by magnificent cliffs which form part of the South Coast path well loved by walkers all year round which makes Ecila a great location to explore from. This three bedroom property sleeps five guests and offers accommodation all on one level makes a great hub for two couples or a family to spend time together. There is a central dining room located next to the kitchen, a generous lounge, family bathroom and separate wc. The rear aspect view from Ecila is to the rolling Devon countryside and has a large lawned garden surrounded by borders of shrubs and plants. This traditional bungalow offers the best of both worlds, so enjoy the host of activities on offer in Salcombe or simply unwind and enjoy your stay.
Ground floor:
Living room: Panasonic 36'' TV, CD player, gas fire
Dining room: Dining table and side cabinet
Kitchen: Bosch electric hob, Bosch electric oven, microwave, fridge freezer, washing machine
Bedroom 1: 1 Double bed (4'6), built-in wardrobe, bedside table, wash basin
Bedroom 2: Double bed (4'6) wardrobe, bedside table, wash basin
Bedroom 3: Single bed (2'6) (This is a truckle bed so can accommodate one extra guest on request), wardrobe, bedside table
WC: WC and wash basin
Family Bathroom: Bath, with shower taps, hand basin and w.c.
Outside Space: Multi tiered area to the frontage, large rear garden with lawn and shrubs. Outdoor seating available.
Parking: Parking for one vehicle in the driveway or roadside if available.
Short Breaks - Short Breaks accepted. Minimum of 3 nights.
Security Deposit: This property has a refundable Accidental Damage Deposit of £200, which is payable to Original Cottages with the final balance of your holiday, eight weeks prior to your arrival, and is refunded within 5 working days of your departure. Alternatively, you may wish to pay a non-refundable Accidental Damage Deposit Waiver equivalent to 10% of the Accidental Damage Deposit value, which covers you for the full value of the Accidental Damage Deposit, should any damage occur during your stay.
Power and Heat: Gas central heating, gas fire. Electricity included in rent.
Bedding and Linen: Bed linen and towels provided (please bring your own beach towels).
Shop: 0.2ml Pub: 0.4ml
Notes - No smoking. Wifi provided. Good mobile signal. Sorry no pets. Please note the the garage is not available for guest use / the driveway has one space available, be careful as the entrance is narrow. There are unmarked steps/unlevel pathways around the property. Sorry, no baby or child equipment is available.

