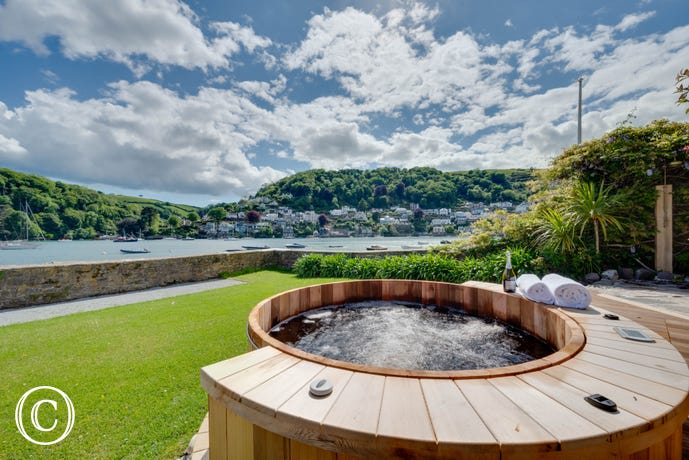

















































Stunning recently refurbished 7 bedroom property on the banks of the River Dart
- £2,447 per week
- £350 per night
- 12 Guests
- 6 Bedrooms
- 3 Bathrooms
- No Pets
Features
Beds & bedrooms
- Bed linen provided
- 3 king/super-king beds
- 1 double bed
- 5 single beds
Appliances
- Washing machine
- Tumble dryer
- Dishwasher
- Freezer
Bathrooms
- 8 WCs
- Towels provided
- En-suite bathroom
- Bath
- Shower
Accessibility
- Walk-in shower
- Ground floor bath/shower room
- Ground floor WC
- Ground floor bedroom
Families
- Family friendly
- Travel cot
Special Features
- WiFi
- Open fire or woodburner
- Smart TV
- Games room
- Hot tub
- Moorings
- River views
- Harbour views
- Sea or coastal views
Nearby activities
- Walking
- Cycling
- Watersports
- Surfing
- Fishing
- Golf
- Pony trekking/horse riding
Outdoors
- Garden or courtyard
- Enclosed garden or courtyard
- Balcony
- Parking permit provided
How far to ...?
- Pub 0.4 miles
- Shop 0.2 miles
Important - please note
House Rules
- Check in: 16:00
- Check out: 10:00
Read the full Access Statement for this property.
Description
This luxury home is in an incredible position in the charming village of Kingswear, with breathtaking views of the River Dart and Dartmouth. The beautifully renovated property makes the perfect base for a large group of family and friends holiday or as the backdrop to a special occasion. It has several stand-out features, including a hot tub, a gorgeous waterfront garden, all bedrooms having their own bathroom, balconies off two bedrooms, an open fire, and private moorings where you can wild swim, kayak and paddle board.
The house combines period features with sophisticated styling and is spread across three floors' the front door is on the ground floor and there are two lower storeys. The vast open-plan lounge/kitchen/diner is on the lower ground floor, with French doors leading out to the terrace, there’s also a Smart TV and lots of comfy seating. The stylish kitchen includes an island, an induction hob, and a double oven for cooking delicious dinners and there’s a dining area that comfortably seats everyone. On the ground floor are three of the six bedrooms, a king-size, a twin and a double, all with their own bathrooms, and a cosy reception room and a games area with a Smart TV and PlayStation 5. The other three bedrooms are on the lower ground floor, a master with a super-king-size bed, a double room and a triple room with three single beds. All have their own bathrooms. The master and double rooms have balcony terraces. Outside, is a stunning tiered garden with sun loungers and a hot tub, a large dining terrace, boat house with 2 paddleboards and canoe and river moorings.
Catch the ferry across the river to visit Dartmouth’s harbour, shops, restaurants, pubs, and art galleries. Wander along the picturesque South Devon coast and visit Blackpool Sands (5 miles away) to sunbathe or try paddleboarding. Pick up fresh ingredients for dinner at Kingswear, visit the boutique shops and village pubs or hop on the Dartmouth Steam Railway at Kingswear Station.


Reviews