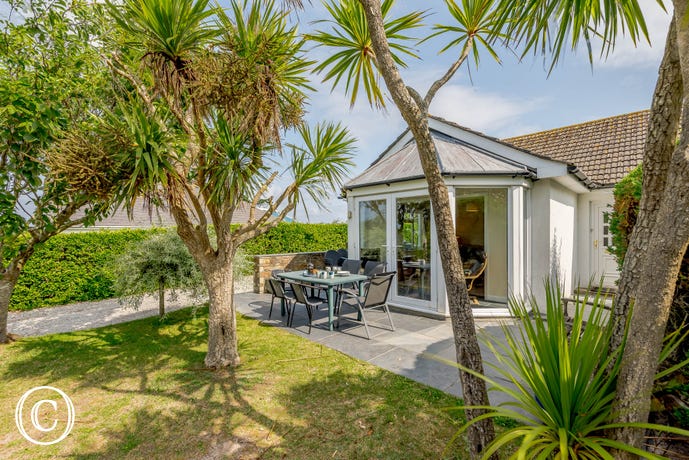



































- Special OfferUp to 20% off Special Offer Discount - selected dates
- Special Offer20% Spring offer - 12th April - 23rd May
- £1,201 per week
- £172 per night
- 10 Guests
- 5 Bedrooms
- 2 Bathrooms
- 3 Pets
Features
Beds & bedrooms
- Bed linen provided
- 2 king/super-king beds
- 2 single beds
- Bunk beds to sleep 4
Appliances
- Washing machine
- Tumble dryer
- Dishwasher
- Freezer
Bathrooms
- 3 WCs
- Towels not provided
- Bath
- Shower
Accessibility
- On one level, no stairs
- Walk-in shower
- Ground floor bath/shower room
- Ground floor WC
- Ground floor bedroom
Families
- Family friendly
Special Features
- WiFi
- Welcome pack
Nearby activities
- Walking
- Cycling
- Watersports
- Surfing
- Fishing
- Golf
Outdoors
- Garden or courtyard
- Barbecue
- Private parking
How far to ...?
- Beach 0.3 miles
- Pub 0.2 miles
- Shop 0.1 miles
Important - please note
House Rules
- Check in: 16:00
- Check out: 09:00
Read the full Access Statement for this property.
Description
Cowries has been renovated to a high standard and now provides an ideal retreat - attractive and comfortable - for families and friends wishing to holiday together. With a second sitting room with TV, children will be happy to allow adults their me-time as they take advantage of the rays of the setting sun in the evening in the lounge or on the terrace. The large, fully fitted kitchen has vaulted ceiling at one end, with feature windows allowing light to stream in, and is also big enough for happy family meals around the ample dining table. Cowries is a detached property situated down the lane to the glorious sandy beach of Constantine Bay, which is only about 10 minutes' walk. It is also within easy walking distance of the Constantine Bay Stores, which stocks all your everyday requirements, and the Trevose Golf Club if you fancy a game of golf (weekly membership available) or maybe just a meal in the restaurant in the evening.
Sleeps up to 10 people, with a maximum of 8 adults
GROUND FLOOR:
Lounge: Smart TV, DVD player, CD player, 3 chairs, 2 sofas, coffee table and patio doors leading to garden.
Bedroom 1: Superking size bed (6'), dressing table and chair, wardrobe, bedside tables, chest of drawers, armchair, hair dryer, TV.
Bedroom 3: Twin beds (3'), wardrobe, chest of drawers, bookshelf.
Bedroom 5: Bunk beds (3'), chest of drawers, bedside table, chair.
Bathroom: Bath (Aqualisa Aquamixa Thermo shower over), basin, w.c.
Kitchen: Double built in electric oven and hob, dishwasher, microwave, fridge/freezer, refrigerator, large dining table and chairs.
Utility Room: Washing machine, tumble dryer, sink and draining board, back door.
Cloakroom: Basin, w.c.
Bedroom 4: Bunk beds (3'), chest of drawers.
Shower Room: Electric shower, basin, w.c.
Sitting Room: TV, DVD player, CD player, sofa, 2 arm chairs, small dining table and 4 chairs, side table, patio doors leading to garden.
Bedroom 2: King size bed (5'), dressing table, wardrobe, bedside tables, chest of drawers, TV.
GARDEN & PARKING: Attractive garden mainly to the front of the property and having small lawn, terrace, mature shrubs, patio area. Garden furniture. Parking for 3 cars. Garage not available for use.
Pets Welcome: 3 pets maximum, £25 per pet per week. Information about bringing your pet.
Power and Heat: Electricity included in rent; night storage heaters plus panel heaters; heated towel rail bathrooms; hot water electric immersion heater.
Bedding and Linen: White Company pure Egyptian cotton bed linen provided; towels not provided but can be hired - see hire page.
Baby Equipment: Not provided but can be hired - see hire page.
Shop: 200 yds Pub: 200 yds
NOTES: No smoking, property not suitable for more than 8 adults. WiFi provided.Payphone, mobile reception varies.
Location
If you're looking for a traditional family beach holiday, Constantine Bay is hard to beat. With a wide, sweeping stretch of golden sand, it is one of those places that families return to year after year (and often generation after generation). A versatile area, Constantine Bay has something that will appeal to almost everyone, whether you're looking for an active holiday including surfing and other water-sports, a social gathering at the Trevose Golf Club, or a family- and dog-friendly holiday where you can spend all day on the beach, or walk for miles along the winding cliff paths found along this stretch of coastline. The beach allows dogs all year round, meaning that you don't have to leave your best friend at home when you holiday here. And, of course, the kids will love exploring the tidal rock pools and wide expanse of sand that has long made this beach one of the best-loved along this stretch of the beautiful North Cornish coast. A popular holiday destination for those 'in the know', the Bay attracts many groups of families and friends who often holiday together, turning the area into a little community within a community in the busy summer months.


Reviews