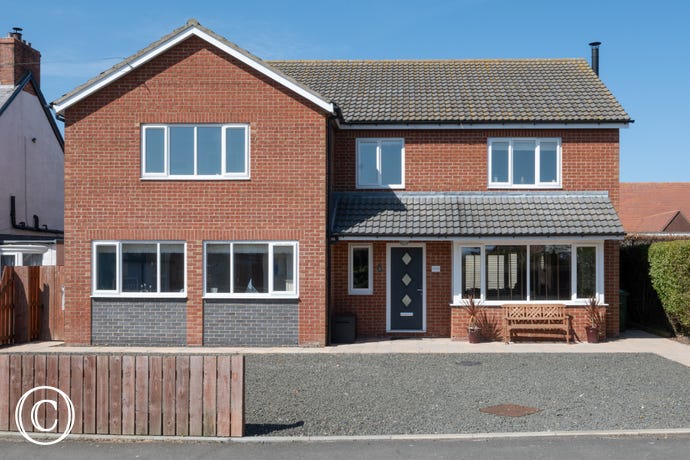




















- Special Offer30% offer on stays until 28th April 2024
- £1,927 per week
- £275 per night
- 11 Guests
- 5 Bedrooms
- 4 Bathrooms
- No Pets
Features
Beds & bedrooms
- Bed linen provided
- 4 king/super-king beds
- 3 single beds
Appliances
- Washing machine
- Dishwasher
- Freezer
Bathrooms
- 5 WCs
- Towels provided
- En-suite bathroom
- Bath
- Shower
Accessibility
- Ground floor bath/shower room
- Ground floor WC
- Ground floor bedroom
Families
- Family friendly
- Travel cot
- Highchair
Special Features
- WiFi
- Open fire or woodburner
Nearby activities
- Walking
- Cycling
- Watersports
- Surfing
- Fishing
- Golf
Outdoors
- Garden or courtyard
- Enclosed garden or courtyard
- Outdoor storage
- Private parking
- Secure bicycle storage
How far to ...?
- Beach 0.5 miles
- Pub 0.3 miles
- Shop 0.3 miles
Important - please note
House Rules
- Check in: 16:00
- Check out: 10:00
Read the full Access Statement for this property.
Description
Sail Away is a truly exquisite detached house located in the centre of the popular seaside resort of Seahouses. Recently completed, it provides a contemporary-styled 4-star luxury coastal retreat decorated with a nautical theme in the living areas and subtle mellow tones throughout the bedrooms. The lounge is spacious with ample comfortable seating for guests to relax around the cosy log-burning stove. French doors lead through into the large kitchen. There are 3 sets of patio doors out to the garden, 2 from the kitchen and 1 from the lounge, making the space perfect for dining outside in the summer. The rear garden is completely enclosed, safe for children playing and the artificial grass means the lawn is always in perfect condition. There is a bike store at the far side of the house (from the back) providing storage for several bikes with a bike lock cable for extra security. Also undercover hanging rails in the bike store for hanging wet clothes or wetsuits.
Ground floor - Spacious lounge with log burning stove and TV with Freeview. French doors through to the kitchen with central dining table. The kitchen has a double electric cooker with ceramic hob, dishwasher, washing machine, microwave, wine cooler and an American-style fridge/freezer.
Bedroom 1 - King-size bed, double aspect windows, en-suite shower room with WC.
Cloakroom with WC and hand basin.
First floor - Bedroom 2 - King-size bed, en-suite shower room.
Bedroom 3 - King-size bed, single bed and en-suite shower room.
Bedroom 4 - 3 single beds.
Bedroom 5 - King-size bed and a single bed.
Bathroom with over-bath shower and WC.
Amenities
- Starter fuel for stove provided.
- Wi-Fi
- Travel Cot and highchair
- 2 Stairgates
- Enclosed rear garden with patio and furniture
- Off road parking for 4 cars
- Secure bike storage with hanging rails for drying clothes or wetsuits
- Shops/PO/pubs/restaurants in the village
- Duvets with linen and towels
- Sadly no pets

Reviews