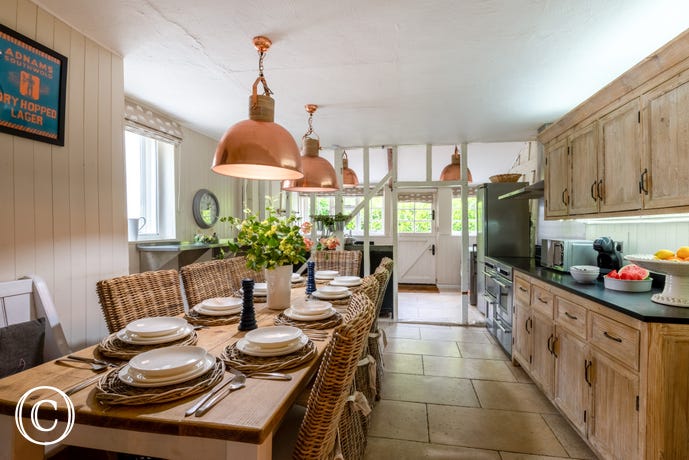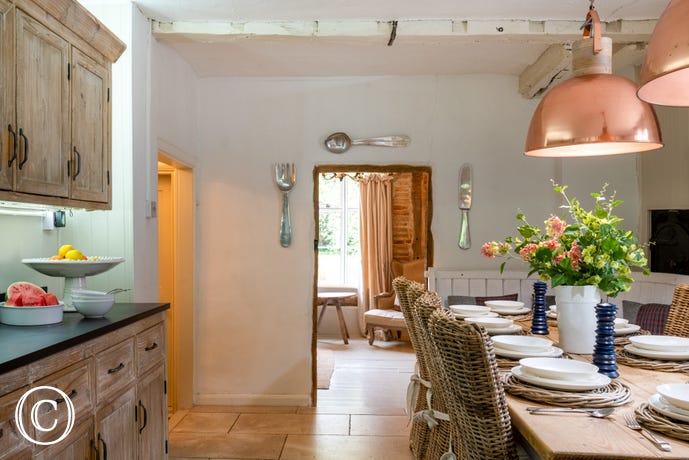























- Special Offer20% offer on April holidays
- Special Offer30% offer on May holidays
- £1,588 per week
- £227 per night
- 10 Guests
- 5 Bedrooms
- 3 Bathrooms
- 2 Pets
Features
Beds & bedrooms
- Bed linen provided
- 1 king/super-king bed
- 2 double beds
- 2 single beds
- 2 single Zip&Link beds (combine for king/super king)
Appliances
- Washing machine
- Tumble dryer
- Dishwasher
- Freezer
Bathrooms
- 3 WCs
- Towels provided
- En-suite bathroom
Accessibility
- Ground floor bath/shower room
- Ground floor WC
- Ground floor bedroom
Families
- Family friendly
- Travel cot
- Highchair
Special Features
- WiFi
- Open fire or woodburner
- Smart TV
- Games room
- Welcome pack
Nearby activities
- Walking
- Cycling
- Fishing
- Golf
Outdoors
- Garden or courtyard
- Barbecue
- Private parking
How far to ...?
- Pub 0.3 miles
- Shop 0.2 miles
Important - please note
House Rules
- Check in: 16:00
- Check out: 10:00
Description
Style
Dating back to at least the 16th Century, Church Farm is a fabulous large country house which has been converted into a unique holiday let, set back from Halesworth town centre and only a fifteen minute drive to Southwold and the Suffolk Heritage coastline. Whilst only a short walk from the local pubs and shops, this fabulous, stylish property boasts a large garden with lawn and raised decking - perfect for family gatherings and group getaways. Five individually designed and styled bedrooms add to the charm of this characterful house with its exposed beams and rustic timber flooring. Statement, oversized lighting and mirrored accessories create a modern chic throughout the property with a masculine undertone. With two formal living areas, an attic games room and large garden, this is an attractive property to both families and groups of adults.
Living and lounging
When entering this property there are stunning, subtle suggestions of what is yet to come; exposed beams and original tiling propose a humble farmhouse while statement antler chandeliers are a hint at the surprises that lurk in this stylish home. The bespoke strip wood kitchen is heavily beamed with oversized copper down lighters and a granite effect worktop. A fabulous Range cooker with double oven and six ring hob sits between the kitchen and dining area and teamed with a large fridge freezer, washer dryer and dishwasher, creates a delightful and well-equipped kitchen. Through exposed beams and an open doorway, the kitchen leads into the dining area which boasts a fabulous ten seater dining table and stunning wicker seating adding a delicate and muted colouring with a hint of copper and dusky pink tones.
The first sitting room has a sophisticated yet inviting quality with indulgent large sofas and a large woodburner, perfect for cosy winter evenings. This living space has all the modern luxuries including a 50" Smart TV while an exposed brick wall encourages the characterful charm. The walk-through to the second sitting room has a door which leads out into the large garden. The second sitting room has a more formal atmosphere with a log piled feature fireplace, mahogany dresser and writing desk. Images of country sports and views of the large lawn and decking give one a real sense of traditional country living, away from the hustle and bustle of urban life.
Bedrooms and bathrooms
Church Farm comprises of five individual bedrooms, an En-suite and two bathrooms, one of which is on the ground floor. Each bedroom has been thoughtfully designed with its own personality and bold features which add to the extravagance of this fabulous holiday home. The first master has a boutique French theme with gold accents, oversized lamps and an ornate, fully mirrored French Louis Style wardrobe. The gold bed and decorative chandelier add to the feminine elegance of this charming bedroom.
The second master, aka "The Grand Room", is a bold, courtly room which invites you to relax while oozing style. The solid deep grey bed frame, Linwood heavy check curtains, statement mirror and decorative fireplace all contribute to the gentlemanly charm of this room. The Grand Room will never cease to disappoint with its hidden En-suite which vaunts an impressive shower cubicle with corresponding white suite and floor to ceiling subway tiles.
"The Ship Room" merges the indigo depths of the ocean with the pleasures of the broads as its Linwood sailboat wallpaper and full sized wall-mounted oars give reference to the location of Halesworth within the Waveney Valley, only fifteen minutes from the Suffolk coastline. The copper, directional lamps on either bedside table give the sense of search lights at dusk.
"The Garrett Room" is a cosy twin with cream and pink furnishings and a bold, sloping ceiling. Two 3ft beds sit in industrial style, white bedframes which create a light and airy space, perfect for two.
The family bathroom is a relaxing and sophisticated space as it unites old-London with English country. The dramatic roll-top slipper bath and white subway tiles radiate elegance which balance with the humble nature of the stone flooring and exposed-beam walls. As if this wasn't enough, an oversized rain-shower sits quietly in the corner, adding to the luxury of the country getaway.
"The Old England Room" is located on the ground floor and has the flexibility to present as a king or twin bedroom with classy features and oversized lighting. Period miniature portraits create an Old English Country feel to this bedroom which taps into the age of this charming country house. A window-style mirror creates a playful mood with a 'Secret Garden' elegance.
The ground floor shower room marries maritime and tradition with its deep, inky, indigo paintwork, Emily Bond Cornish Crab linen union window blind and wood-effect flooring. The classic white suite and floor to ceiling subway tiles team with the oversized shower to create a luxury yet sophisticated escape.
Attic and Cellar
A set of steep steps lead up to the attic from the first floor. This secret hideaway is half overcharged play room with a football table for those with the competitive, holiday spirit and half bean-bag bliss. With fabulous views, exposed beams and a playful colour scheme, rainy days will never be a disappointment. From the main hall an alcove leads to a second set of steep steps leading to 'The Cellar Room'. This underground den is a quirky yet sophisticated hideaway with unique lighting hanging from exposed beams, perfect for a few pre-dinner drinks and leisurely socialising.
Practicalities
Two dogs are welcome. A travel cot and highchair are available upon request. Please note there are steep stairs to the attic and cellar and low beams throughout. The cellar has a low ceiling so caution needs to be taken when entering. Although the property has a ground floor bedroom and shower room, the latter is not suitable for those with reduced mobility.
Have a larger group or just want a bit more space? Why not take a look at Dakings. Situated next door to Church Farm this beautifully furnished ground floor accommodation offers two bedrooms to sleep four guests. Click HERE to take a look!


Reviews