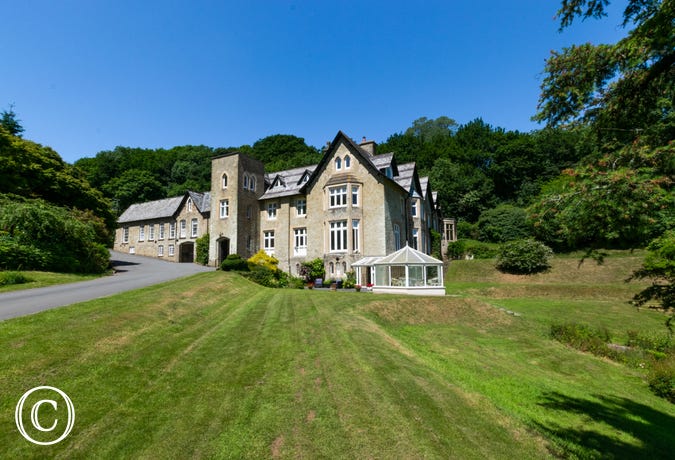


























- Special Offer10% offer for stays between 7th June – 27th June
- Special Offer20% Spring offer - 12th April - 23rd May
- Special OfferUp to 15% off Special Offer Discount - selected dates
- Special Offer10% Summer offer - 26th July - 22nd August 2024
- Special Offer15% offer - 31st May - 7th June 2024
- Special Offer10% offer w/c 19th July
- Special Offer15% offer 28th June – 18th July
- Special Offer20% Summer offer w/c 23rd August
- Special Offer10% Summer offer w/c 30th August
- £758 per week
- £108 per night
- 4 Guests
- 2 Bedrooms
- 1 Bathroom
- No Pets
Features
Beds & bedrooms
- Bed linen provided
- 1 king/super-king bed
- 2 single beds
Appliances
- Washing machine
- Dishwasher
- Freezer
Bathrooms
- Towels provided
Families
- Family friendly
Special Features
- WiFi
- Swimming pool
- Tennis court
Nearby activities
- Walking
- Golf
- Pony trekking/horse riding
Outdoors
- Private parking
How far to ...?
- Pub 1 mile
- Shop 1 mile
Important - please note
House Rules
- Check in: 16:00
- Check out: 10:00
Read the full Access Statement for this property.
Description
Overview
The Retreat is a second floor apartment located within this historic country house set within 22 acres of beautiful grounds in this picturesque valley setting and enjoying extensive countryside views. The apartment is one of a handfull in this small redevelopment of this early 1800's property, and enjoys the use of an outdoor heated swimming pool (June - September), indoor plunge pool, sauna, all weather tennis court and a snooker room with a full size table.
Lounge
The lounge and dining room is a spacious and attractive character room with a beamed and part sloping ceiling. It is furnished with a three seater sofa bed, for occasional use, and further coordinating tub chairs. A dining table and chairs sits to one side of the room. Entertainment is provided in the form of a flat-screen Smart TV, DVD and CD Stereo system and a provision of DVDs, games and books. A dormer window with gothic shaped windows offers views over the grounds towards to outdoor pool (June - September).
Kitchen
An open archway leads into the kitchen furnished with a range of base and wall units with a built under electric cooker and hob, larder fridge with ice compartment and a dishwasher. A bistro table and chairs situated in-front of a gothic window offering views across the extensive grounds.
Bedrooms
The apartment benefits from two bedrooms.
Bedroom One is furnished with a raised double bed, built in wardrobes and a chest of drawers. There is a sloping ceiling and exposed beams. A gothic window offers countryside views
Bedroom Two is furnished with 2ft 6 zip and link single beds and chest of drawers units. There is a sloping ceiling and exposed beams. A window to the rear gives views over the inner cobbled courtyard.
Bathroom
The bathroom is sparkling brand new and is furnished with a modern white bathroom suite comprising of a panelled bath and a large separate shower cubicle, low level WC and pedestal washbasin.
Outside
Shepleigh Court was constructed in the early 1800's and is set in 22 acres of beautiful tranquil grounds nestling in the folds of a lovely valley with extensive gardens, woods, parkland and views across glorious South Devon countryside. Within the grounds sits an outdoor heated swimming pool (June - September) and an all weather tennis court with inside, a heated indoor pool, sauna and a snooker room with a full size table available for guests to use.
An allocated parking space is provided and guests have use of a communal laundry room.
Notes
This property has a refundable Accidental Damage Deposit of £200, which is payable to Original Cottages with the final balance of your holiday, eight weeks prior to your arrival, and is refunded within 5 working days of your departure. Alternatively, you may wish to pay a non-refundable Accidental Damage Deposit Waiver equivalent to 10% of the Accidental Damage Deposit value, which covers you for the full value of the Accidental Damage Deposit, should any damage occur during your stay.

