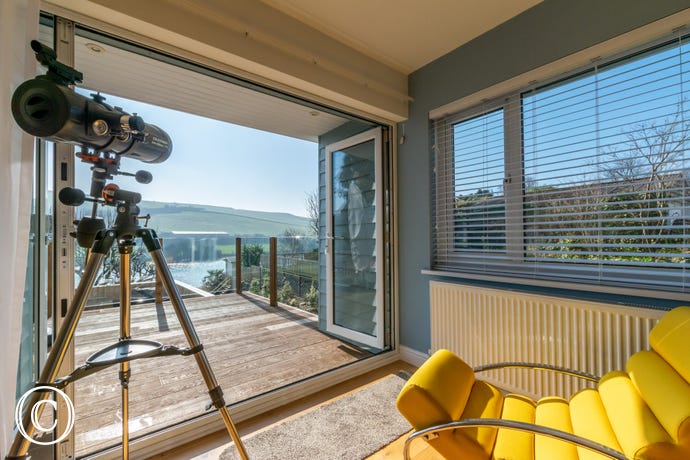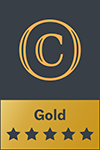


































Luxurious country cottage located on the waters edge with simply stunning views.
- £1,212 per week
- £173 per night
- 6 Guests
- 3 Bedrooms
- 2 Bathrooms
- No Pets
Features
Beds & bedrooms
- Bed linen provided
- 2 king/super-king beds
- 2 single Zip&Link beds (combine for king/super king)
- 1 sofa bed
Appliances
- Washing machine
- Tumble dryer
- Dishwasher
- Freezer
Bathrooms
- 3 WCs
- Towels provided
- Bath
- Shower
Accessibility
- Ground floor WC
Families
- Travel cot
- Highchair
- Stairgate
Special Features
- WiFi
- Open fire or woodburner
- River views
- Countryside views
Nearby activities
- Walking
- Cycling
- Watersports
- Surfing
- Fishing
- Golf
- Pony trekking/horse riding
Outdoors
- Garden or courtyard
- Enclosed garden or courtyard
- Balcony
- Outdoor storage
- Private parking
How far to ...?
- Beach 5 miles
- Pub 0.1 miles
- Shop 0.3 miles
Important - please note
House Rules
- Check in: 16:00
- Check out: 10:00
Read the full Access Statement for this property.
Description
Riverside house is a light and contemporary property, set in the village of Frogmore on a scenic road between Kingsbridge and Dartmouth. Frogmore was once a bustling port, but is now better known as a thriving village nestled on a beautiful estuary, with an excellent bakery/café, village shop and pub. The popular resort of Salcombe, with its extensive waterfront and naturally sheltered harbour, is 7 miles away.
This is a high-specification house with everything you need for a perfect family stay. A large entrance hall takes you into a fine country kitchen furnished with all the latest appliances and has the luxury of underfloor heating. There is a cloakroom and separate snug with a double sofa bed (suitable for two extra children), a TV, a large chess set and a telescope. The light and spacious living room, with beautiful views, has quality solid oak flooring, a Smart TV, wood burner and a formal dining table seating ten. The Bi-fold doors open out onto the south facing balcony with two patios furnished with table & chairs, sunbeds and parasols, making it a perfect place to relax with family and friends. There is also a gas plancha/griddle for alfresco dining. The outdoor area is sun drenched with stunning views out to the Salcombe-Kingsbridge Estuary & surrounding countryside. There are three bedrooms on the first floor, one with a king-size bed, one with a king-size/twin zip-and-link bed and one with a double bed. All the bedrooms have views of the estuary and TV's. The two bathrooms are fresh and modern, one with a walk-in shower and the other has a shower over the bath.
The house enjoys WIFI boosters throughout.
Find a 6ft pool/table tennis table in the garage and three kayaks to explore the estuary. A garden opposite the house is on four levels including three lawn areas and two patios with seating. The garden continues down to the estuary, where you’ll find a summerhouse with comfortable furniture and a range of garden games for family entertainment.
First Floor.
Kitchen: Dishwasher, Electric Neff induction hob, electric Neff oven, large American style Samsung fridge/freezer with water dispenser, Delonghi coffee machine, radio.
Utility Room: Hotpoint washing machine, Bosch dryer, microwave.
Cloakroom: WC, wash basin.
Snug: Sofa Bed(double), Wardrobe, LG TV, large chess set, telescope. (This room can accommodate two extra children, available on request for a charge of £20 per person)
Living Room: Wood burner, large formal dining table (seats 10), 44" Panasonic Smart TV with Netflix, DVD player, Free Sat, Bose Bluetooth player, binoculars.
Balcony: (onto decked area), rocking chair, large seating area, sunbeds, gas panacha/griddle and parasols.
Garage: 6 foot pool/table tennis table, parking for two cars.
Second Floor
Bathroom 1: Large walk-in thermostatic dual shower, WC, sink, shaver point.
Bedroom 1: 5'0" king size bed, Hypnos mattress, wardrobe, dressing table, chest of drawers, Samsung TV, estuary views
Bedroom 2: 5'0" king size bed (zip and link, can make 2 single beds), Hypnos mattress, wardrobe, dressing table, mounted Samsung TV
Bedroom 3: 4'6" double bed, Hypnos mattress, wardrobe, chest of drawers, dressing table, bedside cabinets, Samsung TV
Bathroom 2: Bath, thermostatic dual shower over, wash basin, WC
Garden and Parking: Riverside House garden is opposite the house (across small slipway to the creek) and is on four levels including three lawned areas. The garden continues down to the estuary and has a summer house with comfortable furniture perfect to enjoy the glorious views, birdlife, sunrises and sunsets in this area of outstanding natural beauty. The two patios directly off the living room, via the Bi-fold doors, are sunny & south facing with stunning views across the creek & countryside. The entire outdoor area is ideal for entertaining the whole family in a beautiful and relaxing space. The garage has electric double doors with a remote control key fob. Two medium sized cars can be accommodated in the garage, plus one extra car outside the garage. There is also parking available for another car down the slipway alongside of the garden. It is also possible to park in front of the house on the road but these spaces cannot be guaranteed.
Kayaks: 3 provided with buoyancy aids. Use only at your own risk.
Changeover Day: Friday
Security Deposit: This property has a refundable Accidental Damage Deposit of £250, with the final balance of your holiday, eight weeks prior to your arrival, and is refunded within 5 working days of your departure. Alternatively, you may wish to pay a non-refundable Accidental Damage Deposit Waiver which covers you for the full value of the Accidental Damage Deposit, should any damage occur during your stay.
Power and Heating: Electricity is provided within the rental price. Radiators throughout and heated towel rails. Under floor heating in kitchen, utility room and both upstairs bathroom. Wood burner in lounge, please provide your own wood and firelighters. These can be purchased locally.
Bedding and Linen: Bed linen and towels provided (please bring your own beach towels). Please let us know at the time of booking if you require the double sofa bed (downstairs) to be made up or the zip and link in Bedroom 2 to be made into two singles.
Baby Equipment: High chair, two travel cots, booster seat and stair gates available.
Shop: 0.2ml Pub: 0.1ml
Notes: No smoking. No Pets. WiFi boosters throughout the house Provided. Mobile phone signal is patchy.
Warnings: Kayaks to use at your own risk. Do not allow children to play unsupervised around the Frogmore Creek. Beware of reversing out of the driveway onto main road and keep the driveway clear of cars as it is a public right of way. Logs for wood burner are not provided, wood and firelighters can be purchased locally. Beware of the magnetic controls on the induction hob for anyone who wears a pacemaker.


Reviews