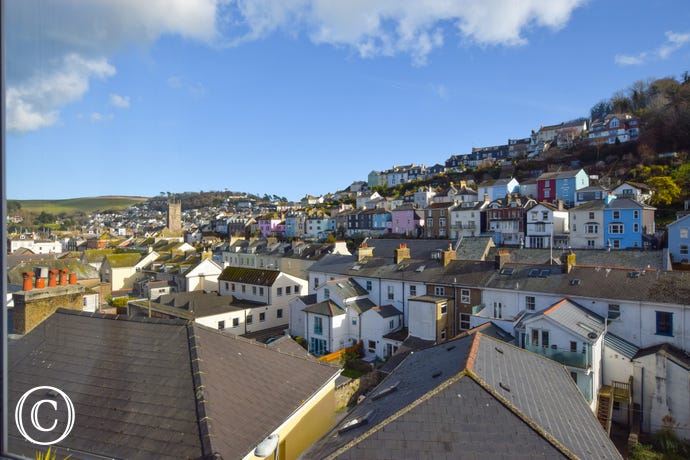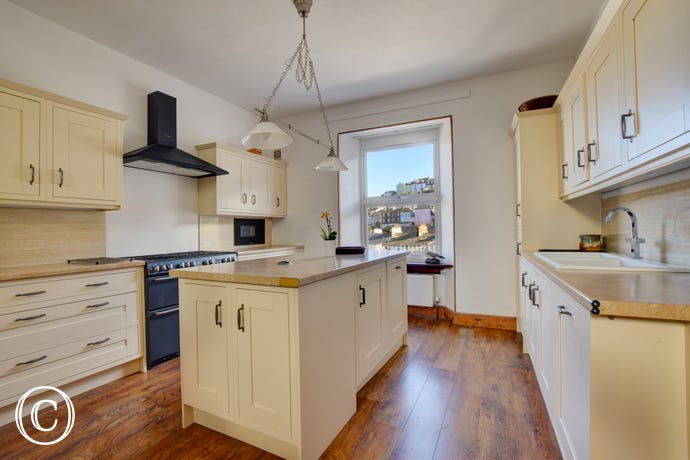

























- £814 per week
- £116 per night
- 6 Guests
- 3 Bedrooms
- 1 Bathroom
- No Pets
Features
Beds & bedrooms
- Bed linen provided
- 2 double beds
- 2 single beds
Appliances
- Washing machine
- Tumble dryer
- Dishwasher
Bathrooms
- Towels provided
- Shower
Families
- Family friendly
- Travel cot
- Highchair
Special Features
- WiFi
- River views
Nearby activities
- Walking
- Cycling
- Watersports
- Surfing
- Fishing
- Golf
- Pony trekking/horse riding
Outdoors
- Garden or courtyard
- Enclosed garden or courtyard
- Barbecue
- Private parking
How far to ...?
- Beach 3 miles
- Pub 1 mile
- Shop 1 mile
Important - please note
House Rules
- Check in: 17:00
- Check out: 10:00
Read the full Access Statement for this property.
Description
Overview
Number 17 is a beautiful, very spacious, refurbished town house with a comfortable and homely feel, the perfect combination for your holiday. The property is light and airy and has been thoughtfully renovated.
Living
There is a lovely lounge on the first floor with a mix of comfy sofas and an elegant chaise longue. A huge bay window lets the light flood in and allows views of the town and river beyond. There is an ornamental open fireplace, which adds a feeling of comfort and grandeur, completing the room's magical feel!
Dining
The house benefits from a spacious dining room with a beautiful antique dining table that can seat up to ten people. Ready for the perfect evening meal in or a relaxed brunch with the papers!!
Kitchen
The kitchen is a cream Shaker style and has recently been fitted. There is a built-in oven and hob, dishwasher, washing machine and fridge freezer.
Sleeping
The Master Bedroom has a king size double bed, which can be split into two singles giving flexible accommodation, fitted wardrobes and an ensuite shower room with wash basin.
A further double bedroom has a double bed and wash basin.
There is another double bedroom, with a double bed, wardrobe and a shower enclosure.
*There is a hairdryer in each bedroom
Bathroom
There is a gorgeous luxury bathroom with a double basin and deep bath in which to relax at the end of the day.
Outside
With outside areas to the back and front of this lovely house you can enjoy al fresco dinning on those lovely summer evenings or a glass of wine taking in the views on the front terrace. With parking for two cars* this makes for the perfect holiday home: arrive, park up and enjoy all that Dartmouth has to offer!
Parking
This property has parking for two cars. The parking spaces can be found to the rear of the property on Vicarage hill. The property is the last town house in a row of four on your right.
This property has a refundable Accidental Damage Deposit of £250, which is payable to Original Cottages with the final balance of your holiday, eight weeks prior to your arrival, and is refunded within 5 working days of your departure. Alternatively, you may wish to pay a non-refundable Accidental Damage Deposit Waiver equivalent to 10% of the Accidental Damage Deposit value, which covers you for the full value of the Accidental Damage Deposit, should any damage occur during your stay. Please note that due to the steps leading to and within the property, extra care is advised for young children and those with mobility issues.

