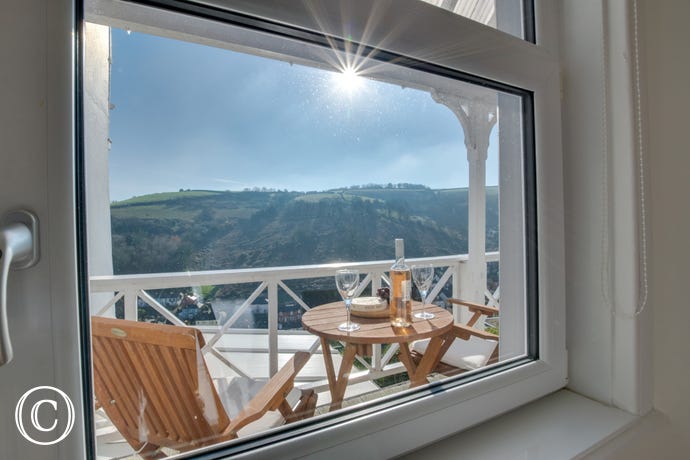


























- Special Offer20% offer on Spring holidays - 12th April - 2nd May
- Special OfferUp to 15% off Special Offer Discount - selected dates
- Special Offer10% Summer offer - 26th July - 22nd August 2024
- Special Offer20% Summer offer w/c 23rd August
- Special Offer10% Summer offer w/c 30th August
- £838 per week
- £120 per night
- 4 Guests
- 2 Bedrooms
- 1 Bathroom
- No Pets
Features
Beds & bedrooms
- Bed linen provided
- 1 king/super-king bed
- 1 single Zip&Link bed (combine for king/super king)
Appliances
- Washing machine
- Dishwasher
Bathrooms
- 1 WC
- Towels provided
- Shower
Families
- Family friendly
Special Features
- WiFi
- River views
Nearby activities
- Walking
- Cycling
- Watersports
- Surfing
- Fishing
- Golf
- Pony trekking/horse riding
Outdoors
- Balcony
- Private parking
How far to ...?
- Beach 3 miles
- Pub 0.2 miles
- Shop 0.1 miles
Important - please note
House Rules
- Check in: 16:00
- Check out: 10:00
Read the full Access Statement for this property.
Description
Overview
4 Thurlestone Court is an attractive two bedroom first floor apartment set within a period property having recently had a new kitchen and bathroom installed. A large south facing verandah stretches the length of the apartment and offers stunning views over Dartmouth to the River and Kingswear and the surrounding countryside. The apartment also benefits from an allocated parking space in front of garage (garage can be used for storage purposes only due to its' size).
Lounge
This is an attractive light and airy room offering spacious accommodation and benefits from two large south facing windows offering views across the valley to the River and Kingswear beyond. The room is furnished with a large three seater sofa and two coordinating single chairs, glass side tables with table lamps and a glass TV stand housing a flatscreen TV with Sky+ box.
Dining
The reception hallway provides an ideal location for dining, with a glass circular extending table and four wicker chairs. French doors open from here leading onto the South facing verandah.
Kitchen
The kitchen has recently been refurbished with a range of contemporary base and wall units with built-in appliances comprising of a double oven with gas hob, washing machine and slimline dishwasher and a freestanding fridge freezer.
Bedrooms
There are two bedrooms within the apartment.
Bedroom One is a spacious light and airy bedroom benefiting from a large south facing window offering countryside views across the verandah. The room is furnished with a kingsize bed with bedside cabinets and table lights and a range of built-in wardrobes.
Bedroom Two is a twin bedroom situated at the rear of the property and again enjoying high ceilings creating a light and airy environment. The room is furnished with a super kingsize zip and link bed giving the flexibility of either two single beds or a large super kingsize bed. There is also a range of built-in wardrobes.
Bathroom
The bathroom has recently been refurbished with a new suite comprising of a large walk in shower cubicle, low level WC and pedestal washbasin with mirror and light over. This room also benefits from underfloor heating.
Outside
Running the length of the apartment this south facing verandah is an ideal area for alfresco dining with a glazed overhang and breath taking views of the town, river and surrounding countryside.
Parking
Allocated parking space available for use by guests.
This property has a refundable Accidental Damage Deposit of £200, which is payable to Original Cottages with the final balance of your holiday, eight weeks prior to your arrival, and is refunded within 5 working days of your departure. Alternatively, you may wish to pay a non-refundable Accidental Damage Deposit Waiver equivalent to 10% of the Accidental Damage Deposit value, which covers you for the full value of the Accidental Damage Deposit, should any damage occur during your stay.


Reviews