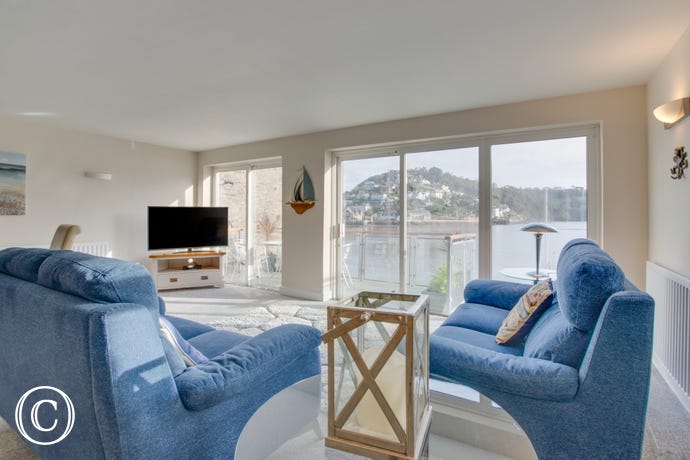










Family apartment located on the waterfront of The River Dart.
- £693 per week
- £99 per night
- 4 Guests
- 2 Bedrooms
- 1 Bathroom
- 2 Pets
Features
Beds & bedrooms
- Bed linen provided
- 1 king/super-king bed
- 2 single Zip&Link beds (combine for king/super king)
Appliances
- Washing machine
- Dishwasher
Bathrooms
- 2 WCs
- Towels provided
- Bath
- Shower
Families
- Family friendly
- Travel cot
- Highchair
Special Features
- WiFi
- River views
- Sea or coastal views
Nearby activities
- Walking
- Cycling
- Watersports
- Surfing
- Fishing
- Golf
- Pony trekking/horse riding
Outdoors
- Balcony
- Outdoor storage
- Parking permit provided
How far to ...?
- Beach 2 miles
- Pub 0.5 miles
- Shop 0.5 miles
Important - please note
House Rules
- Check in: 16:00
- Check out: 10:00
Read the full Access Statement for this property.
Description
Gullsways Upper is a newly renovated River Dart waterfront property benefiting from the most spectacular views of the river itself and looking out towards the mouth of the estuary and sea beyond. This family apartment is located a short walking distance from the town centre, which has an eclectic mix of restaurants, cafes and independent shops for you to enjoy during your stay. Gullsway Upper is a first floor apartment with two bedrooms, bathroom, separate w.c. and an open plan living, kitchen and dining area. This open plan room is spacious and light with floor to ceiling views of the River Dart, open the balcony doors and settle with a glass of wine on the balcony furniture and watch the world go by.
Kitchen/Lounge/Diner
Kitchen Newly fitted. Electric hob, built in electric oven and microwave, dishwasher, filter DeLonghi Coffee Machine, washing machine, full size Fridge/Freezer, under counter and plinth lighting.
Lounge Open plan living room/dining area with a new 46" flat screen TV, Freesat, DVD/BluRay Player (both Smart Technology including Netflix and Amazon Film), Radio/CD Player.
Bedroom 1 Kingsize (5'), new built in wardrobes, bedside cabinets
Bedroom 2 Twin beds (3' may be zipped form 6' super kingsize), bedside cabinets, new built in wardrobe
Cloakroom w.c.
Bathroom Bath with wall mounted electric shower, basin
Outside Space Balcony located off the open plan living/kitchen/diner. Outdoor furniture provided.
Parking Car park permit is provided with this property, please be aware this doesn't guarantee you a space in Mayor's Avenue Car Park. The car park is located in the centre of town roughly 10 minutes walk from the property.
Security Deposit: This property has a refundable Accidental Damage Deposit of £200, which is payable to Original Cottages with the final balance of your holiday, eight weeks prior to your arrival, and is refunded within 5 working days of your departure. Alternatively, you may wish to pay a non-refundable Accidental Damage Deposit Waiver equivalent to 10% of the Accidental Damage Deposit value, which covers you for the full value of the Accidental Damage Deposit, should any damage occur during your stay.
Power and Heat: Gas and Electricity included in rent. Gas central heating.
Bedding and Linen: Bed linen and towels provided (please bring your own beach towels). If you'd like the twin beds linked please order this in advance when placing your booking.
Shop: 0.5ml Pub: 0.5ml
Notes - No Smoking. Maximum of 2 pets accepted. Please be aware the property is located on the waterfront therefore, accessed via 89 steps. WiFi Provided. Mobile Phone Signal is Strong. Please do not leave your children unattended on the balcony.


Reviews